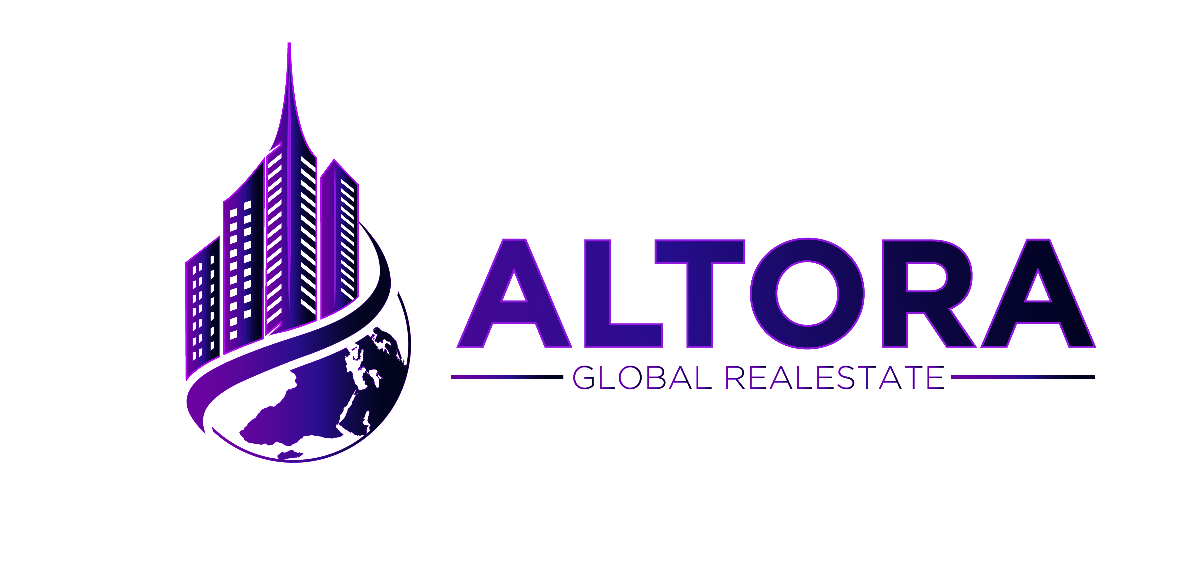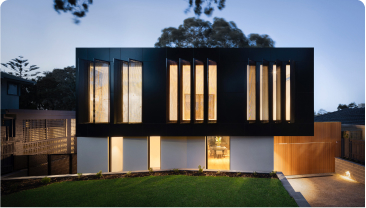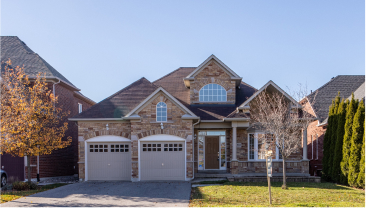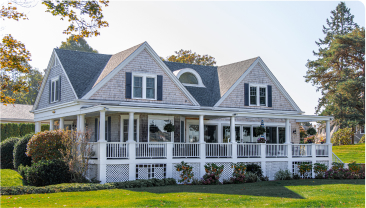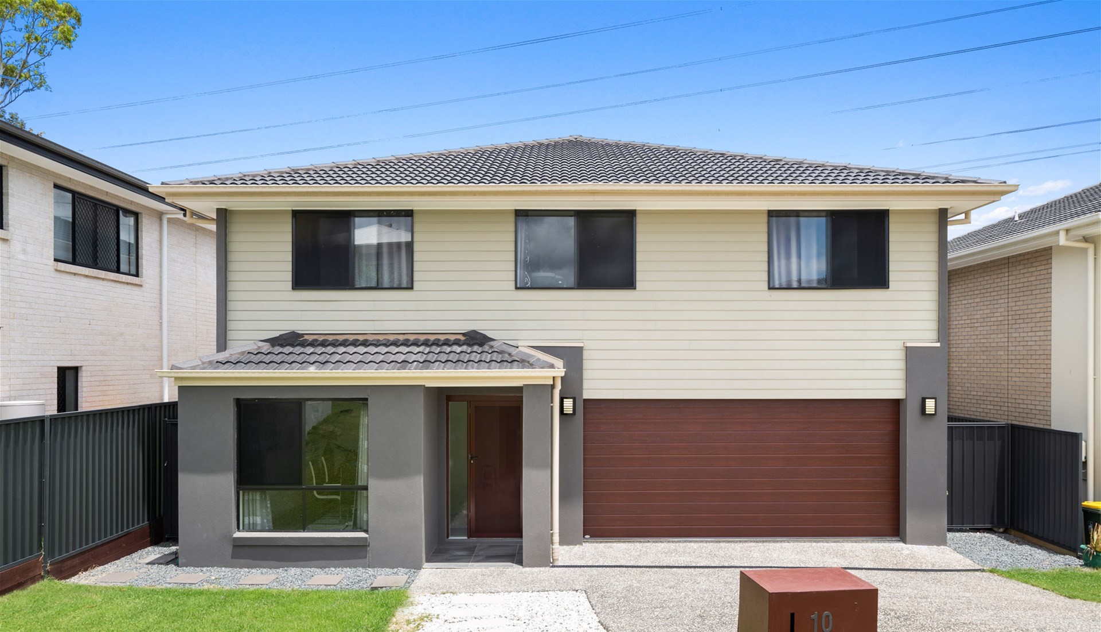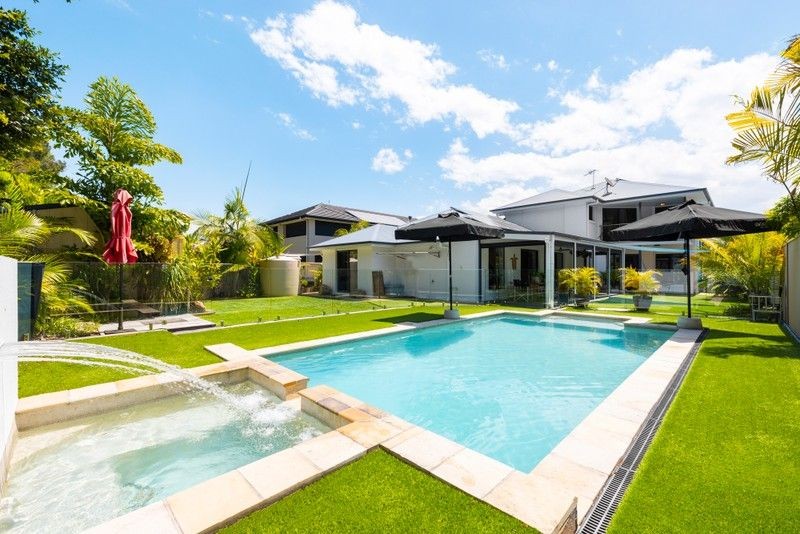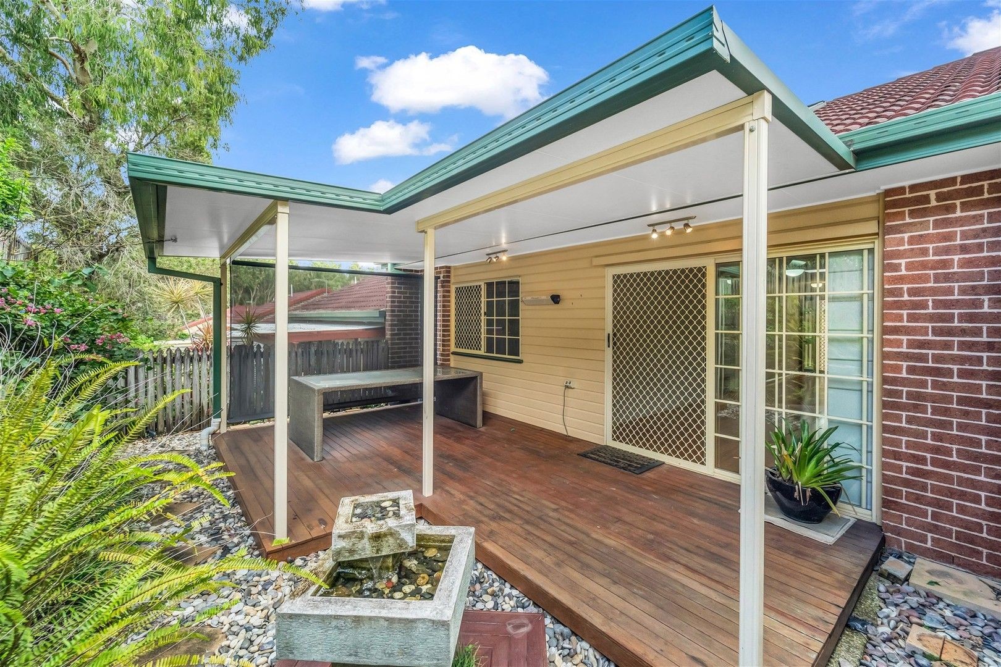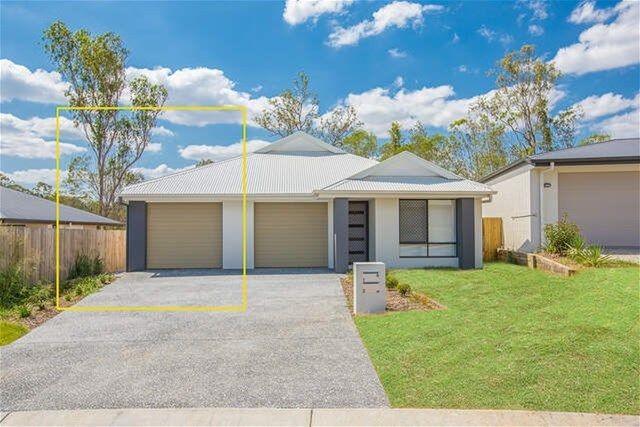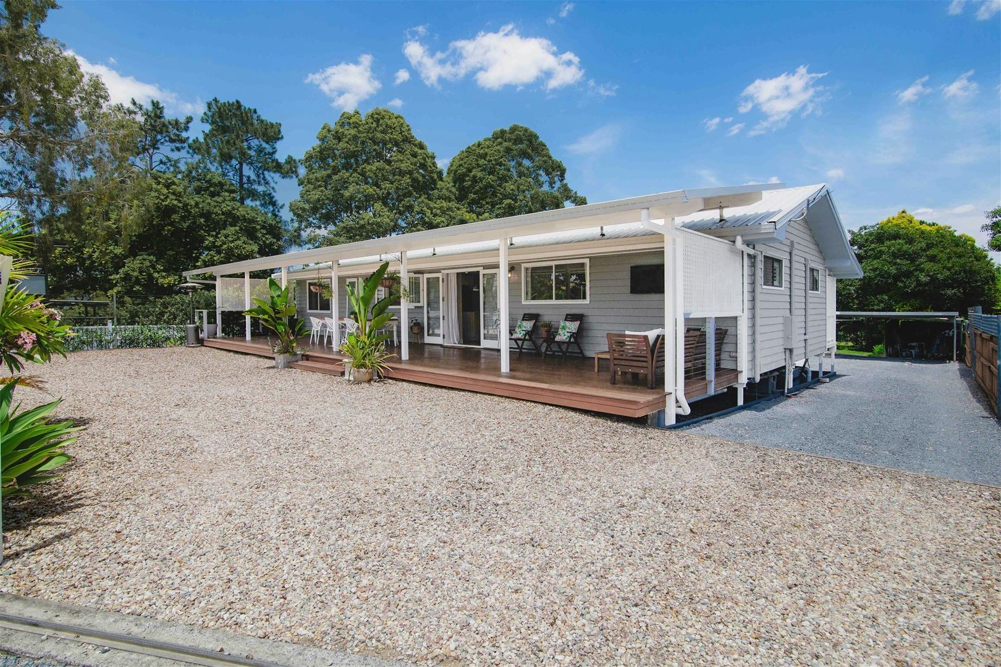10 Sanctuary Close EIGHT MILE PLAINS QLD
10 Sanctuary Close EIGHT MILE PLAINS QLD
Sold
House
For Sale
Property Features
4
Bedrooms
3.0
Bathrooms
2
Car Spaces
358
Land Size (m²)
Property Description
Overview
3 years young double-storey residence built by renowned Clarendon Homes in a sought-after location.
Detailed Description
WHAT do you get when you combine clever home design with a thoughtful floorplan? A home that offers plenty of living areas for a growing family plus lots of practical storage solutions. 10 Sanctuary Close has four bedrooms, but it also provides 3 living areas to suit the differing needs of family members.
The ground floor is dedicated to living areas with an open-plan dining and family room and a galley-style kitchen with a walk-in pantry with access to the laundry. This section opens on to an alfresco area via sliding doors. Another living space can be found off this area and would work well as a playroom or home theatre, there is also a powder room/ 3rd toilet for your convenience.
A large living space at the top of the staircase on the first floor provides a secondary lounge area that could appeal to a family with older children. A study nook perfect for home office or study. Also on this floor, is the master suite, complete with ensuite and extra-large shower and walk-in robe, plus the three secondary bedrooms and family bathroom.
10 Sanctuary Cl Eight Mile Plains features at a glance:
4 Bedrooms, master with ensuite and walk in robes
Large kitchen with walk in pantry
2.5 Bathrooms
3 Living Areas plus study nook
Internal Laundry
Double Garage
Air conditioning and fans through out
Large porcelain tiles downstairs and polished timber flooring upstairs
Walk in linen
Crimsafe Security screens throughout
Burglar alarm system
6.6 Kw Solar system
low maintenance with side access
Positioned in a small and private cul-de-sac backing onto Park, this idyllic setting presents a world of family convenience. Moments to Eight Mile Plains State School, popular private schools, Warrigal Square Shopping Centre, Gateway Motorway and Pacific Motorway, everything you need is within easy reach.
The ground floor is dedicated to living areas with an open-plan dining and family room and a galley-style kitchen with a walk-in pantry with access to the laundry. This section opens on to an alfresco area via sliding doors. Another living space can be found off this area and would work well as a playroom or home theatre, there is also a powder room/ 3rd toilet for your convenience.
A large living space at the top of the staircase on the first floor provides a secondary lounge area that could appeal to a family with older children. A study nook perfect for home office or study. Also on this floor, is the master suite, complete with ensuite and extra-large shower and walk-in robe, plus the three secondary bedrooms and family bathroom.
10 Sanctuary Cl Eight Mile Plains features at a glance:
4 Bedrooms, master with ensuite and walk in robes
Large kitchen with walk in pantry
2.5 Bathrooms
3 Living Areas plus study nook
Internal Laundry
Double Garage
Air conditioning and fans through out
Large porcelain tiles downstairs and polished timber flooring upstairs
Walk in linen
Crimsafe Security screens throughout
Burglar alarm system
6.6 Kw Solar system
low maintenance with side access
Positioned in a small and private cul-de-sac backing onto Park, this idyllic setting presents a world of family convenience. Moments to Eight Mile Plains State School, popular private schools, Warrigal Square Shopping Centre, Gateway Motorway and Pacific Motorway, everything you need is within easy reach.
Contact Agent
Thomas Dannis
Property Agent
Property Summary
Property Type:
House
Category:
For Sale
Status:
Sold
Bedrooms:
4
Bathrooms:
3.0
Car Spaces:
2
Land Size:
358m²
Listed:
Jul 4, 2025
