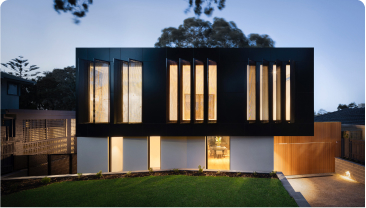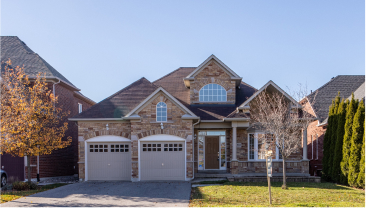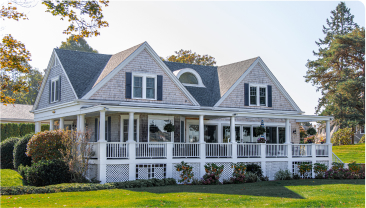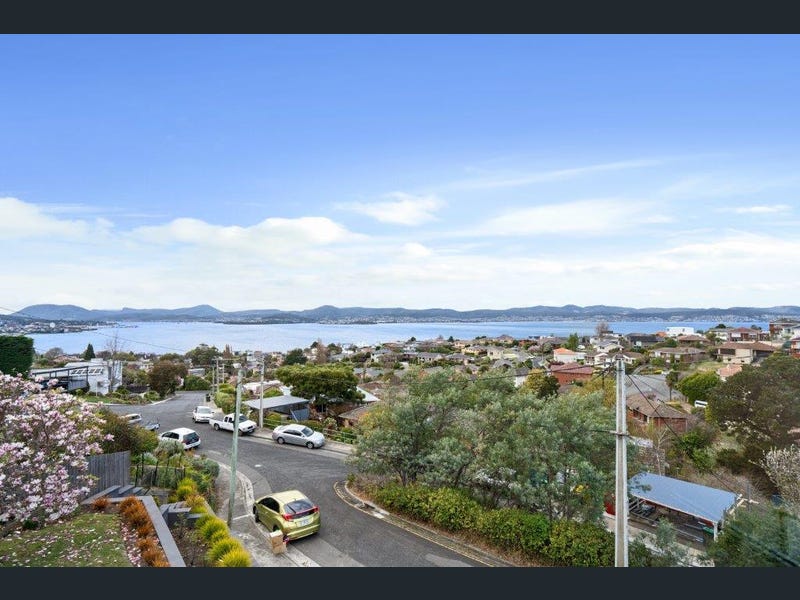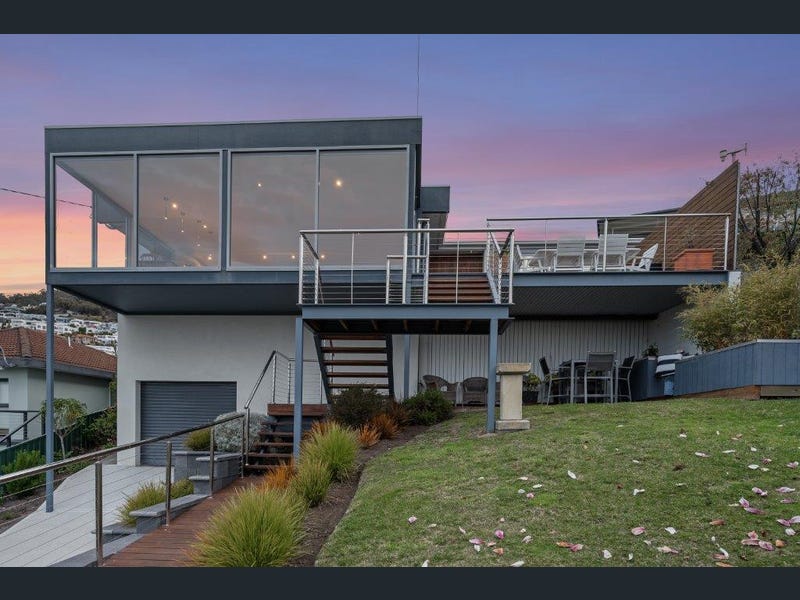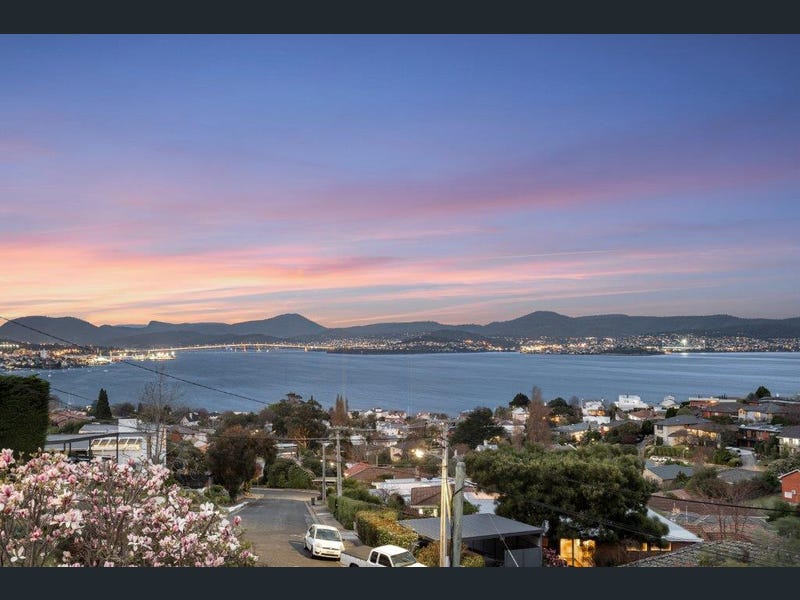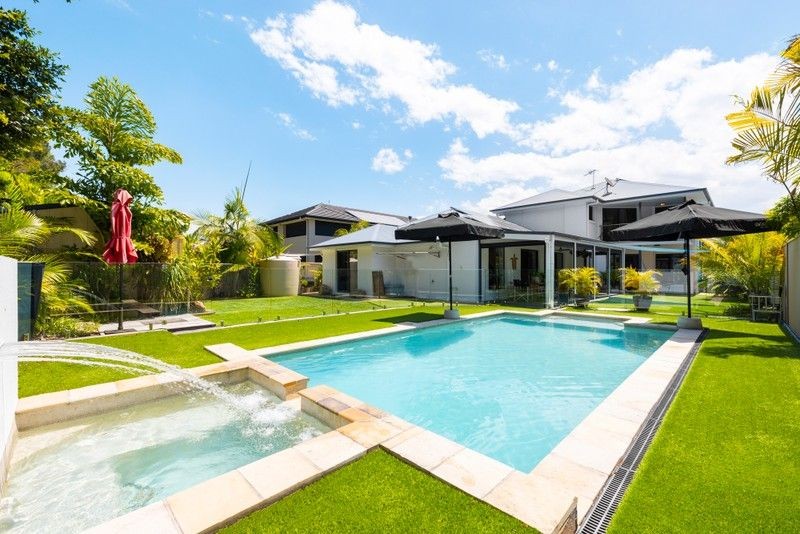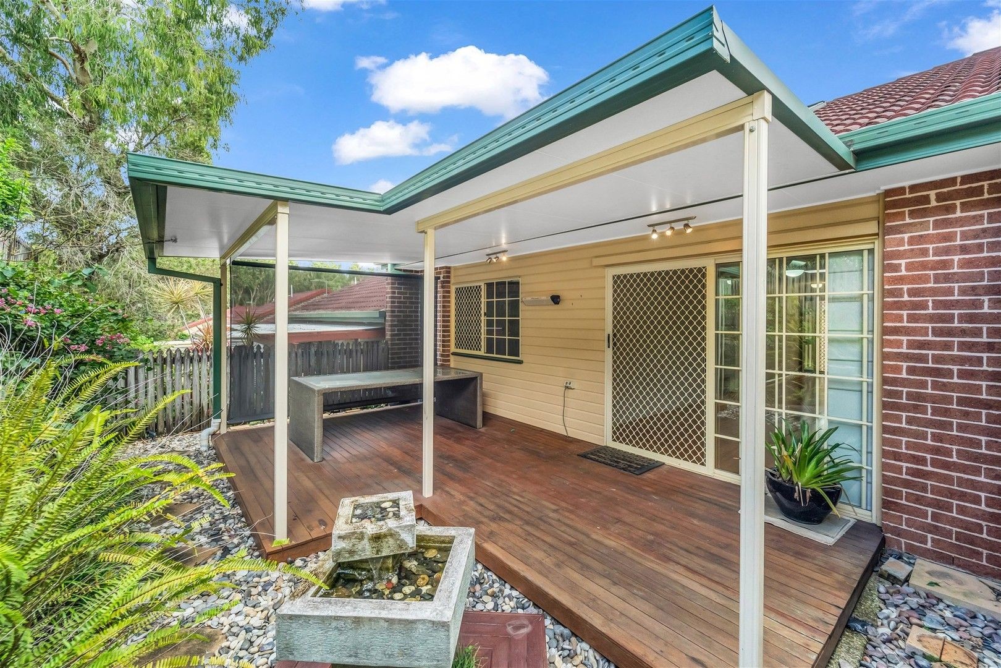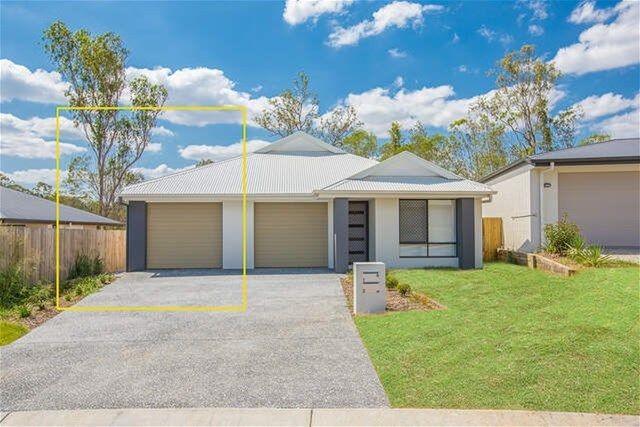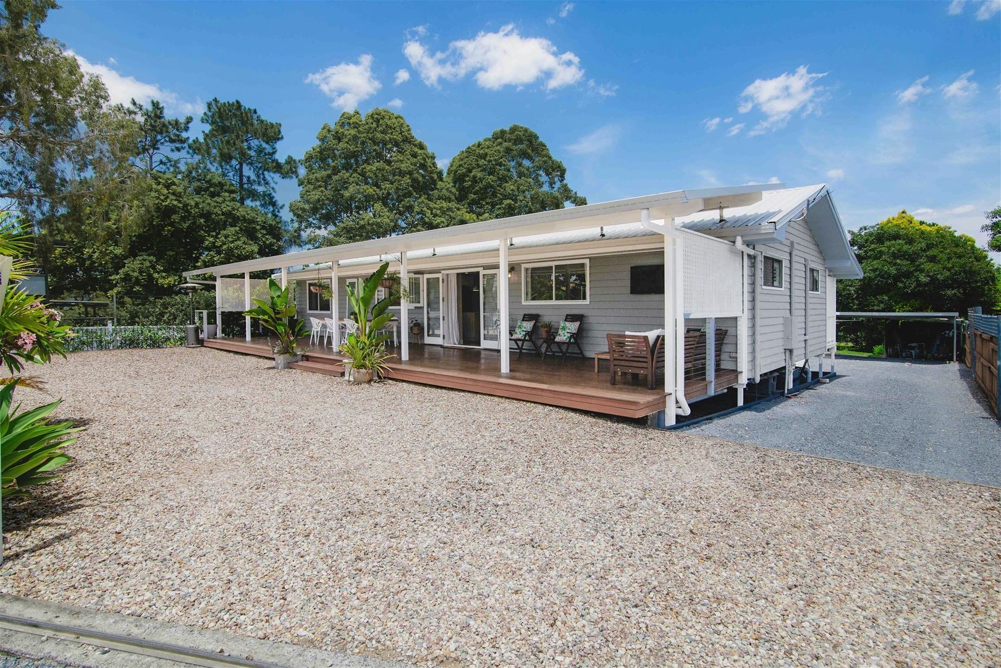8 Wandeet Place, Sandy Bay, Tas 7005
8 Wandeet Place, Sandy Bay, Tas 7005
Sold
House
For Sale
Property Features
3
Bedrooms
2.0
Bathrooms
1
Car Space
625
Land Size (m²)
Property Description
Overview
Contemporary Home with World Class Views
Detailed Description
Situated in an exclusive Sandy Bay enclave, this stunning contemporary home sits on an elevated 625sqm parcel with commanding district, Hobart City and River Derwent views.
Originally constructed in the 1960's, the property has been transformed into a stunning modern residence, sure to impress the most discerning homebuyer.
Encompassing 177sqm internally and facing almost due North, the property has the ideal aspect for fantastic light throughout the day. The generously proportioned open plan living space is sleek and sophisticated with floor to ceiling wraparound windows that maximise the world class views. All windows throughout are double glazed adding to the high energy rating.
A true entertainer's kitchen boasts granite benchtops, gas European appliance and a walk-in butler's pantry.
An expansive, open timber deck sits adjacent to the both the living space and the primary suite, enabling the dual benefit of both seamless alfresco entertaining, or an intimate private space to start the day.
The second bedroom opens to an intimate courtyard, with the third enjoying adjacency to the guest bathroom.
There is a single garage with additional off street parking for up to two vehicles. There is also incredible potential to convert the significant downstairs storeroom and workshop into separate, self-contained accommodation (STCA), wine cellar or recreation space.
Beautiful, established gardens at both the front and rear of the property provide further serenity and calm to this beautiful home.
Countless amenities are within easy reach, central Hobart is just a short drive away and Hobart International airport can be reached within 30 minutes. This property has very broad appeal, and we invite you to arrange a private inspection at your earliest convenience.
Originally constructed in the 1960's, the property has been transformed into a stunning modern residence, sure to impress the most discerning homebuyer.
Encompassing 177sqm internally and facing almost due North, the property has the ideal aspect for fantastic light throughout the day. The generously proportioned open plan living space is sleek and sophisticated with floor to ceiling wraparound windows that maximise the world class views. All windows throughout are double glazed adding to the high energy rating.
A true entertainer's kitchen boasts granite benchtops, gas European appliance and a walk-in butler's pantry.
An expansive, open timber deck sits adjacent to the both the living space and the primary suite, enabling the dual benefit of both seamless alfresco entertaining, or an intimate private space to start the day.
The second bedroom opens to an intimate courtyard, with the third enjoying adjacency to the guest bathroom.
There is a single garage with additional off street parking for up to two vehicles. There is also incredible potential to convert the significant downstairs storeroom and workshop into separate, self-contained accommodation (STCA), wine cellar or recreation space.
Beautiful, established gardens at both the front and rear of the property provide further serenity and calm to this beautiful home.
Countless amenities are within easy reach, central Hobart is just a short drive away and Hobart International airport can be reached within 30 minutes. This property has very broad appeal, and we invite you to arrange a private inspection at your earliest convenience.
Contact Agent
Thomas Dannis
Property Agent
Property Summary
Property Type:
House
Category:
For Sale
Status:
Sold
Bedrooms:
3
Bathrooms:
2.0
Car Spaces:
1
Land Size:
625m²
Listed:
Jul 14, 2025

