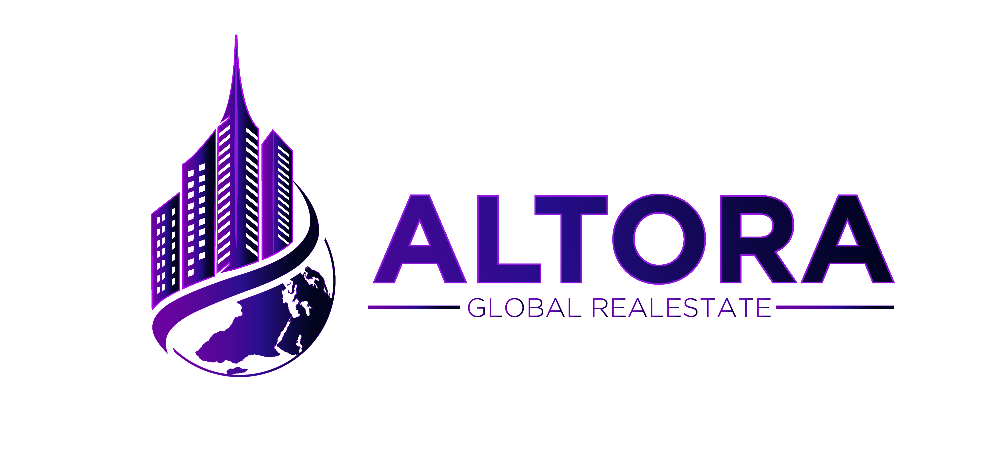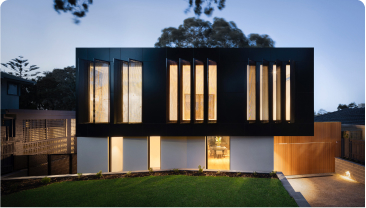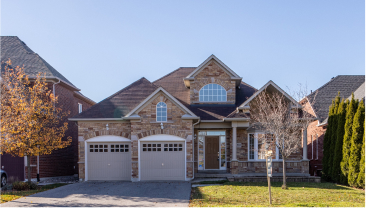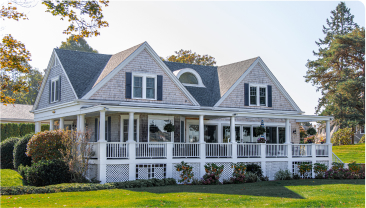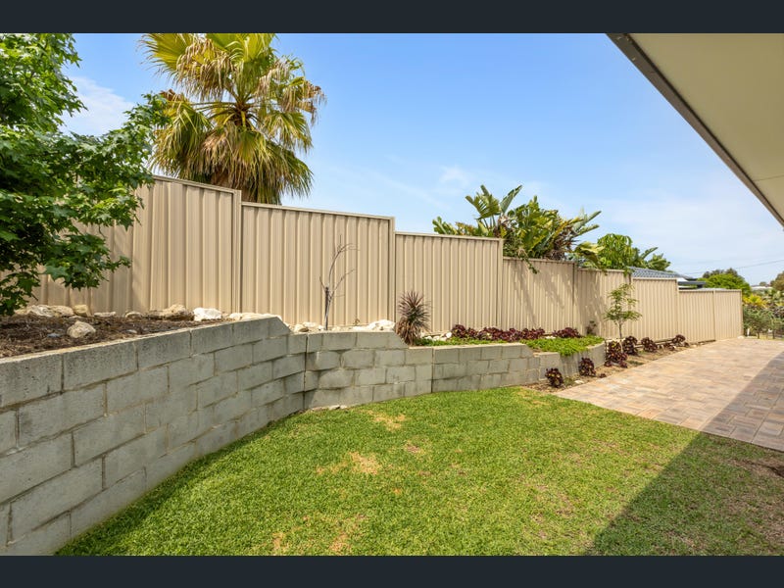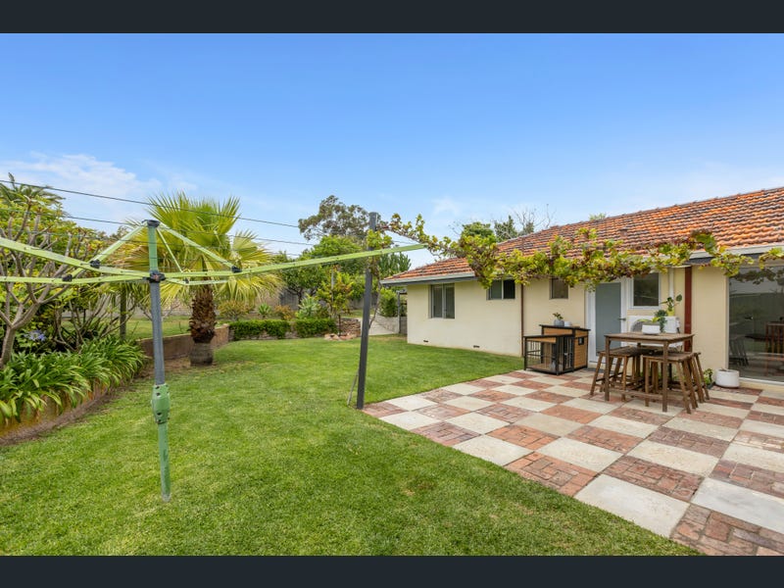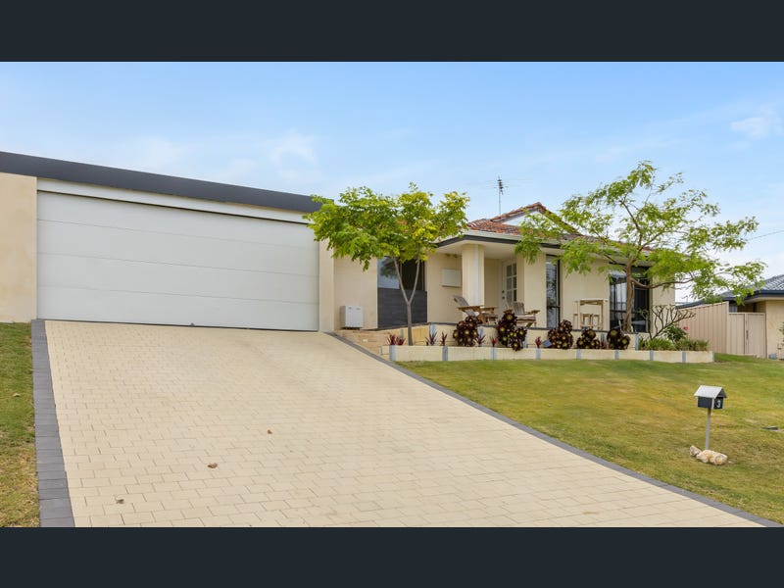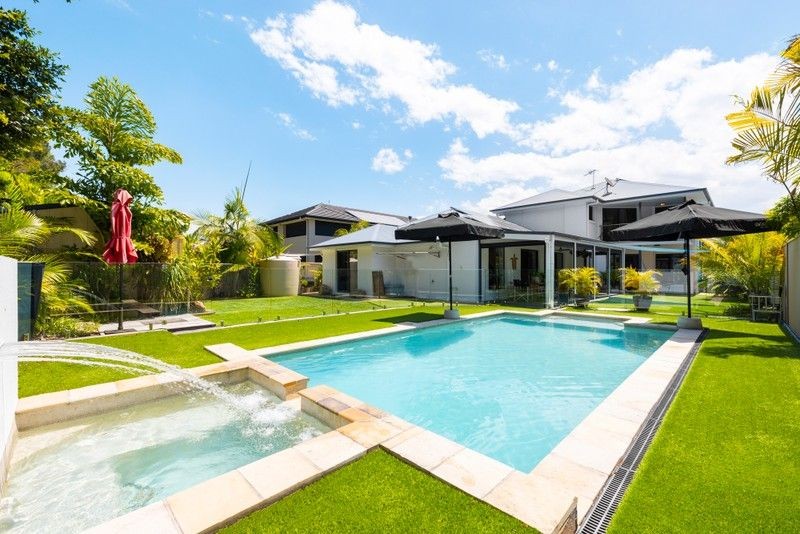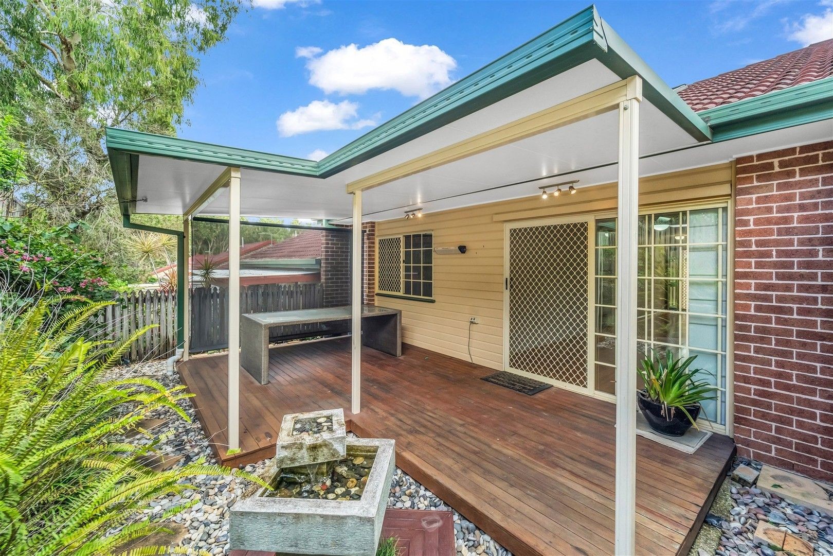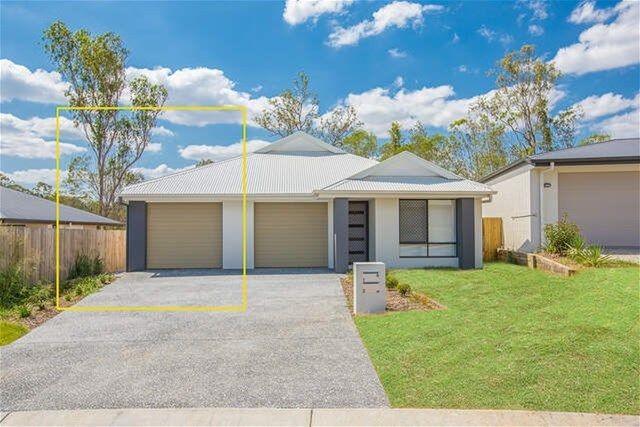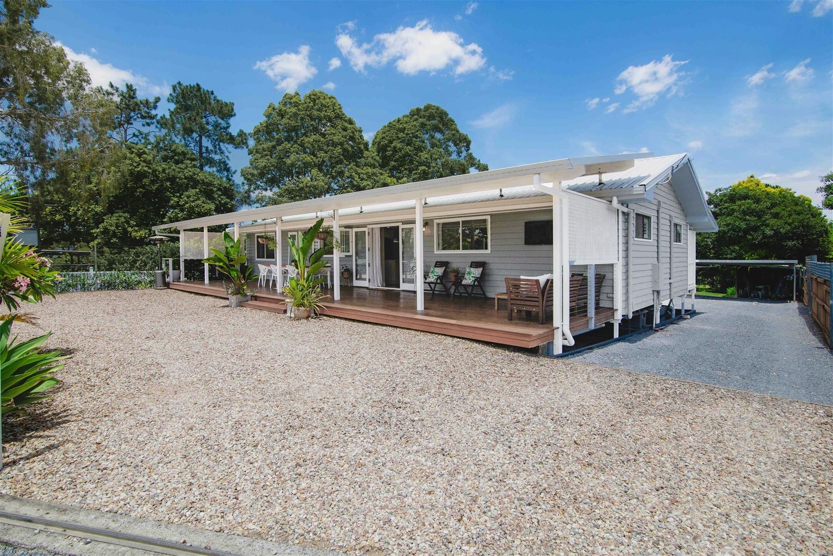3 Afric Way, Kallaroo, WA 6025
3 Afric Way, Kallaroo, WA 6025
Sold
House
For Sale
Property Features
4
Bedrooms
2.0
Bathrooms
2
Car Spaces
771
Land Size (m²)
Property Description
Overview
Bright Coastal Living with Stunning Elevated Views
Detailed Description
Positioned on a spacious 771sqm elevated block, this west-facing gem offers stunning year-round sunsets and ocean glimpses. Located just 1.4km from the coast, enjoy a leisurely 15-minute walk to the iconic Mullaloo Beach, the convenience of Whitfords Shopping Centre around the corner, or a quick drive to Hillarys Marina and other pristine beaches.
Fully renovated in recent years, this bright and airy 4-bedroom, 2-bathroom home is ready for you to enjoy immediately, while still offering incredible potential for future enhancements. The family-friendly layout strikes the perfect balance between open-plan living and cozy retreats.
The heart of the home features:
• Sunken lounge: Spacious enough to include a kids' play area, seamlessly connected to the kitchen via a meals area, sitting room, or home office.
• Second living/dining room: A sunlit haven, especially inviting during winter with the northern sun streaming in overlooking the lush backyard.
• Kitchen: both functional and stylish connecting multiple living space, overlooking the front and back yards. Solid white oak cabinetry, wide pull-out drawers, and an abundance of storage make it a joy to cook in, no matter the time of day.
The generous master bedroom boasts a full-wall mirrored built-in robe and an ensuite with a large shower. Two additional bedrooms also feature built-in robes, and the third makes a great guest room or play room, while the newly renovated main bathroom includes an oversized bath and double vanity for added luxury.
Outside, the property continues to impress:
• Oversized double garage: Boasts a 2.2m height clearance, easily accommodating two large 4WDs. Features a side workshop and roller doors at both ends, offering flexibility for storage or use as an entertaining space with stunning sunset views
• Mediterranean-style patio: Shaded by an ornamental grapevine, perfect for morning relaxation.
• Front patio: Ideal for unwinding under the shady trees while soaking in the evening sunset.
• Landscaped backyard: A child's playground with tiered lawns, fruit trees, and a storage shed. Side access provides room for vehicle or boat storage, while additional areas are perfect for gardening supplies or future improvements.
Development Potential:
Previously approved DA plans for a second story can be handed over as part of the sale, a design that integrates seamlessly with the current layout and staging that allowed the ensuite to continue to operate during the second story build. Picture an expansive outdoor entertaining area atop the garage, maximizing the ocean views and sunsets - with a grand fifth bedroom, upstairs ensuite and additional living area with its own kitchenette. Services for the third bathroom upstairs are pre-installed up to the house.
While not part of the DA, all services were run through the front yard to allow for an elevated swimming pool, which would transform the property into a dream home. There's also space for a granny flat in the corner up the back, direct to the side access.
With great neighbours and a welcoming community, this property is not just a house but a lifestyle opportunity. Whether you're looking for a move-in-ready family home or a long-term project with exceptional potential, this property has it all.
Fully renovated in recent years, this bright and airy 4-bedroom, 2-bathroom home is ready for you to enjoy immediately, while still offering incredible potential for future enhancements. The family-friendly layout strikes the perfect balance between open-plan living and cozy retreats.
The heart of the home features:
• Sunken lounge: Spacious enough to include a kids' play area, seamlessly connected to the kitchen via a meals area, sitting room, or home office.
• Second living/dining room: A sunlit haven, especially inviting during winter with the northern sun streaming in overlooking the lush backyard.
• Kitchen: both functional and stylish connecting multiple living space, overlooking the front and back yards. Solid white oak cabinetry, wide pull-out drawers, and an abundance of storage make it a joy to cook in, no matter the time of day.
The generous master bedroom boasts a full-wall mirrored built-in robe and an ensuite with a large shower. Two additional bedrooms also feature built-in robes, and the third makes a great guest room or play room, while the newly renovated main bathroom includes an oversized bath and double vanity for added luxury.
Outside, the property continues to impress:
• Oversized double garage: Boasts a 2.2m height clearance, easily accommodating two large 4WDs. Features a side workshop and roller doors at both ends, offering flexibility for storage or use as an entertaining space with stunning sunset views
• Mediterranean-style patio: Shaded by an ornamental grapevine, perfect for morning relaxation.
• Front patio: Ideal for unwinding under the shady trees while soaking in the evening sunset.
• Landscaped backyard: A child's playground with tiered lawns, fruit trees, and a storage shed. Side access provides room for vehicle or boat storage, while additional areas are perfect for gardening supplies or future improvements.
Development Potential:
Previously approved DA plans for a second story can be handed over as part of the sale, a design that integrates seamlessly with the current layout and staging that allowed the ensuite to continue to operate during the second story build. Picture an expansive outdoor entertaining area atop the garage, maximizing the ocean views and sunsets - with a grand fifth bedroom, upstairs ensuite and additional living area with its own kitchenette. Services for the third bathroom upstairs are pre-installed up to the house.
While not part of the DA, all services were run through the front yard to allow for an elevated swimming pool, which would transform the property into a dream home. There's also space for a granny flat in the corner up the back, direct to the side access.
With great neighbours and a welcoming community, this property is not just a house but a lifestyle opportunity. Whether you're looking for a move-in-ready family home or a long-term project with exceptional potential, this property has it all.
Contact Agent
Thomas Dannis
Property Agent
Property Summary
Property Type:
House
Category:
For Sale
Status:
Sold
Bedrooms:
4
Bathrooms:
2.0
Car Spaces:
2
Land Size:
771m²
Listed:
Jul 11, 2025
