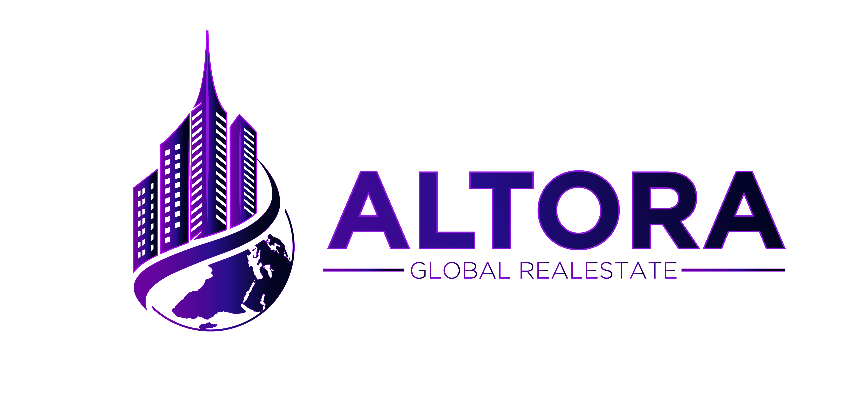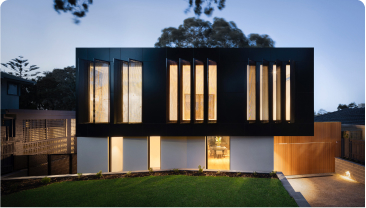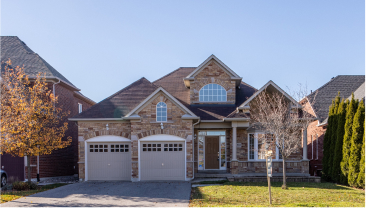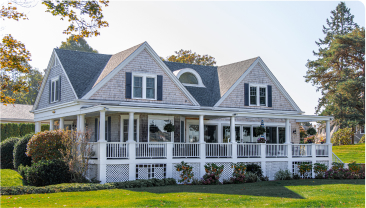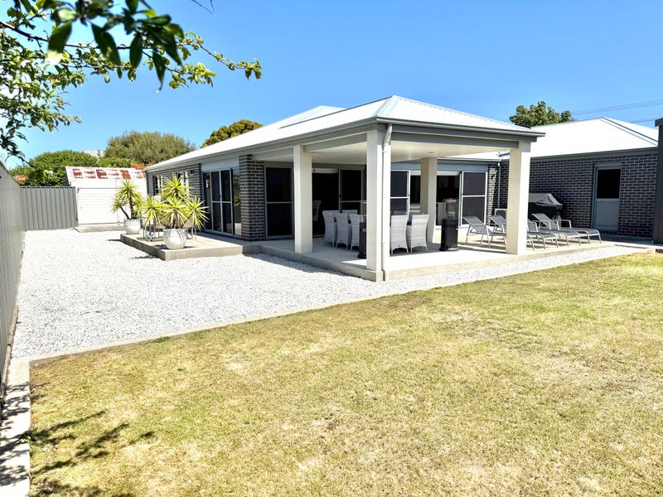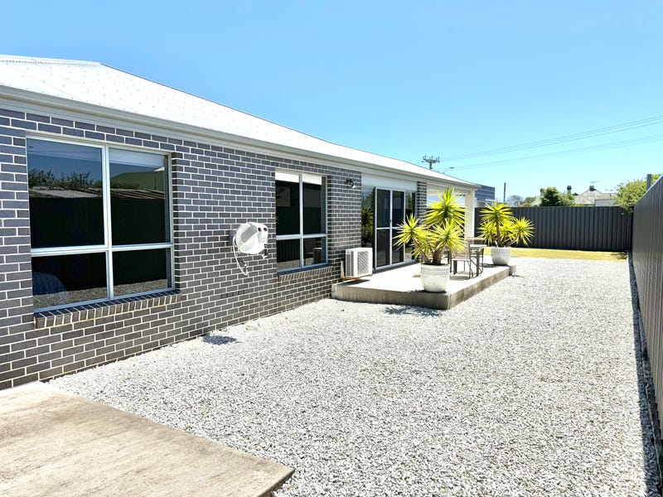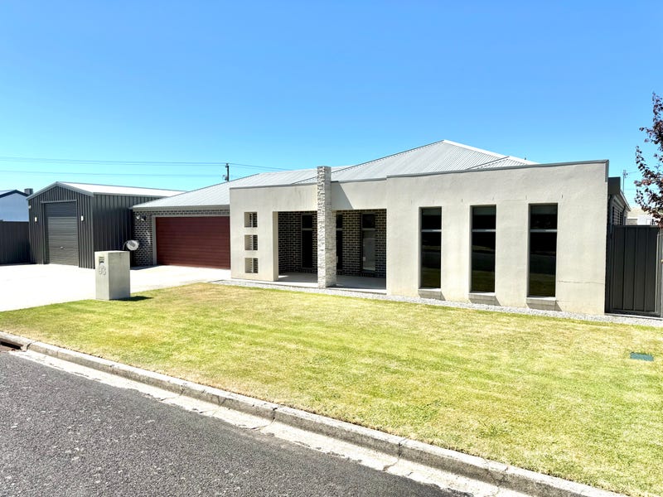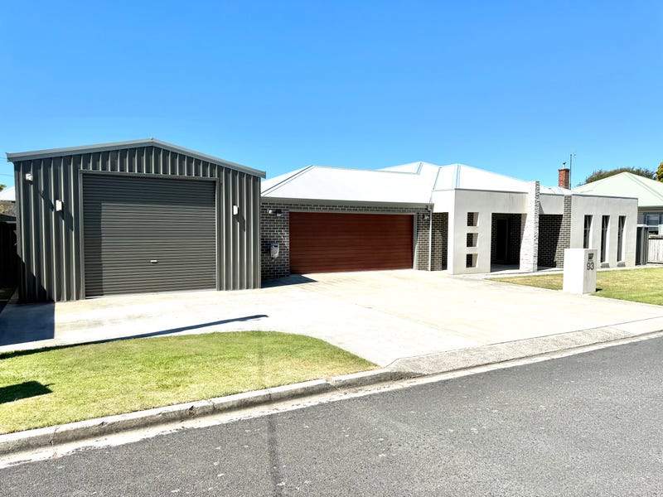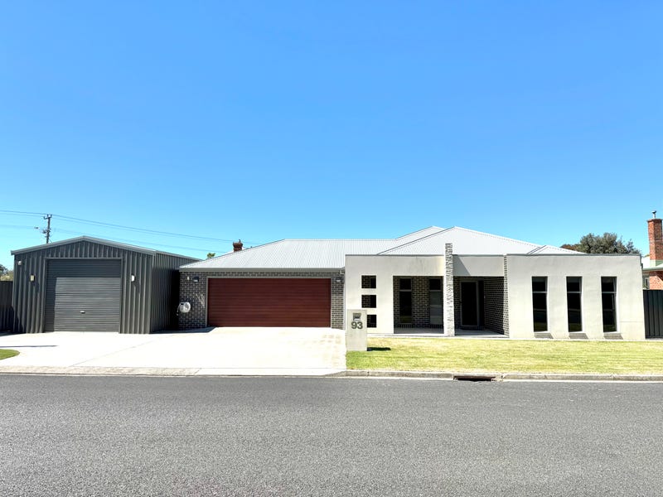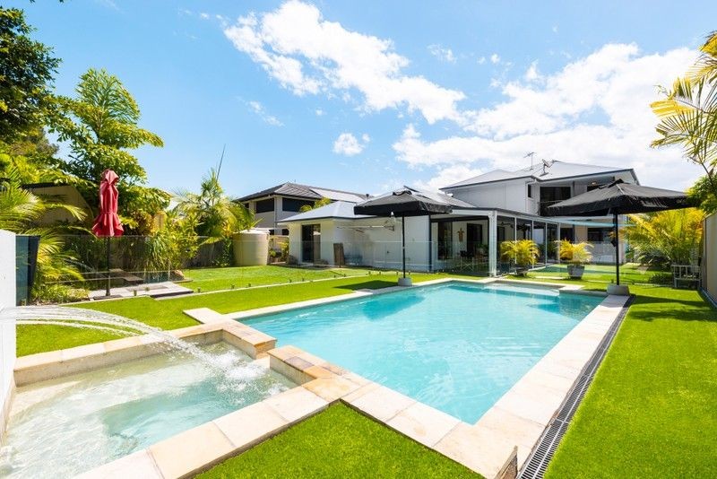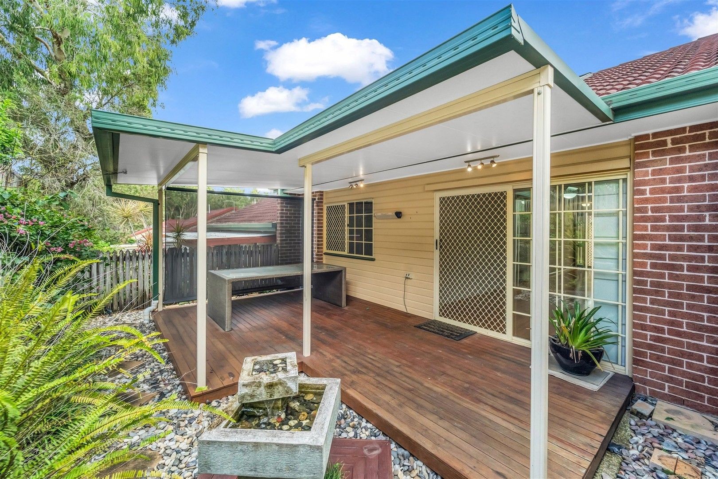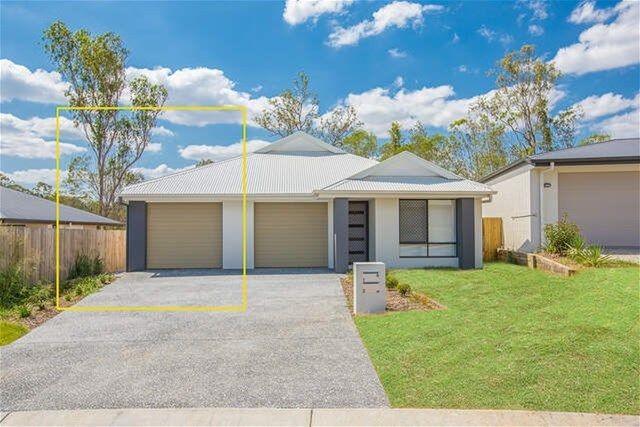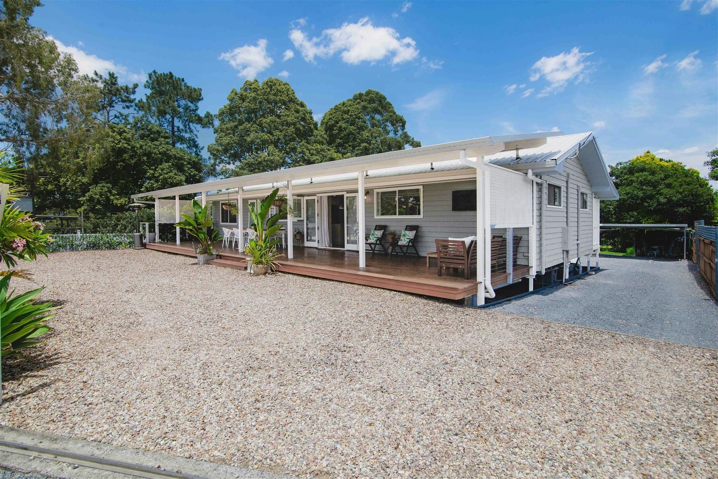93 Main Street, Ulverstone, Tas 7315
93 Main Street, Ulverstone, Tas 7315
Sold
House
For Sale
Property Features
4
Bedrooms
2.0
Bathrooms
4
Car Spaces
781
Land Size (m²)
Property Description
Overview
The Ultimate Family Entertainer
Detailed Description
Upon entering, you are greeted by a home that exudes timeless elegance and luxury. Its thoughtfully designed layout not only enhances functionality but also fosters a serene atmosphere perfect for everyday life.
The heart of the home is a sleek, modern kitchen tailored for any occasion. It boasts a generous island bench that doubles as a casual dining area, complemented by abundant storage solutions. Large glass sliding doors effortlessly connect the open-plan kitchen, living, and dining space to an inviting outdoor alfresco zone, making it a perfect setting for gatherings with family and friends.
Retreat to the spacious master bedroom, a sanctuary featuring a walk-in wardrobe and a stylish ensuite for your convenience. Three additional bedrooms offer plenty of space, each thoughtfully equipped with built-in wardrobes to keep your essentials organized. For cozy movie nights or quiet reading time, the separate living room serves as an ideal escape. The centrally located family bathroom adds an extra touch of luxury, featuring a relaxing spa bath.
Enhancing the property's appeal is a substantial shed with dual roller doors, providing convenient access to the backyard for all your outdoor projects. There's also a practical toilet with a wash basin, perfectly suited for those engaged in DIY tasks or outdoor entertaining.
Area Measurements:
- Dwelling: 219.20 m²
- Garage: 56.35 m²
- Alfresco: 24.42 m²
- Entry Porch: 14.64 m²
- Shed: 55.50 m²
- Total: 370.11 m²
Concisely located just a 5-minute walk from the CBD, this property not only offers luxurious living but also ensures excellent security and privacy, making it the perfect haven for contemporary living.
The heart of the home is a sleek, modern kitchen tailored for any occasion. It boasts a generous island bench that doubles as a casual dining area, complemented by abundant storage solutions. Large glass sliding doors effortlessly connect the open-plan kitchen, living, and dining space to an inviting outdoor alfresco zone, making it a perfect setting for gatherings with family and friends.
Retreat to the spacious master bedroom, a sanctuary featuring a walk-in wardrobe and a stylish ensuite for your convenience. Three additional bedrooms offer plenty of space, each thoughtfully equipped with built-in wardrobes to keep your essentials organized. For cozy movie nights or quiet reading time, the separate living room serves as an ideal escape. The centrally located family bathroom adds an extra touch of luxury, featuring a relaxing spa bath.
Enhancing the property's appeal is a substantial shed with dual roller doors, providing convenient access to the backyard for all your outdoor projects. There's also a practical toilet with a wash basin, perfectly suited for those engaged in DIY tasks or outdoor entertaining.
Area Measurements:
- Dwelling: 219.20 m²
- Garage: 56.35 m²
- Alfresco: 24.42 m²
- Entry Porch: 14.64 m²
- Shed: 55.50 m²
- Total: 370.11 m²
Concisely located just a 5-minute walk from the CBD, this property not only offers luxurious living but also ensures excellent security and privacy, making it the perfect haven for contemporary living.
Contact Agent
Thomas Dannis
Property Agent
Property Summary
Property Type:
House
Category:
For Sale
Status:
Sold
Bedrooms:
4
Bathrooms:
2.0
Car Spaces:
4
Land Size:
781m²
Listed:
Jul 11, 2025
