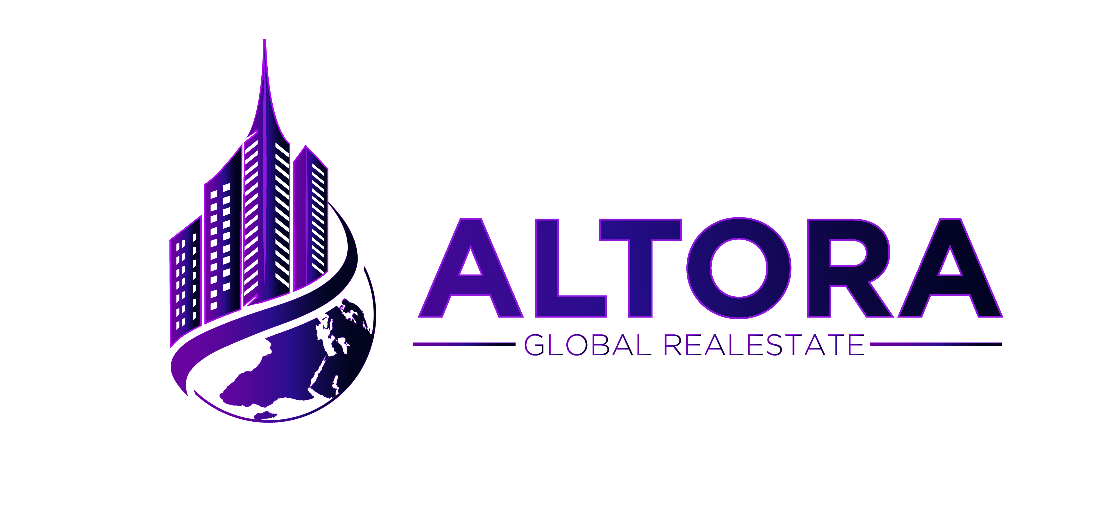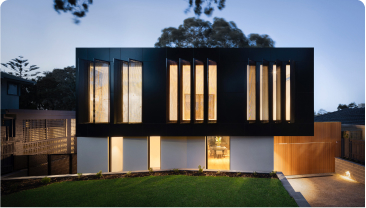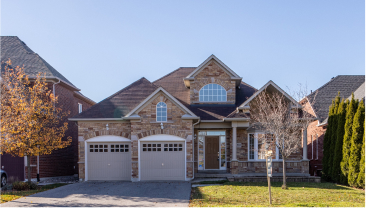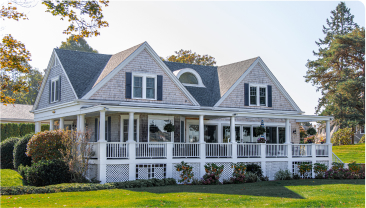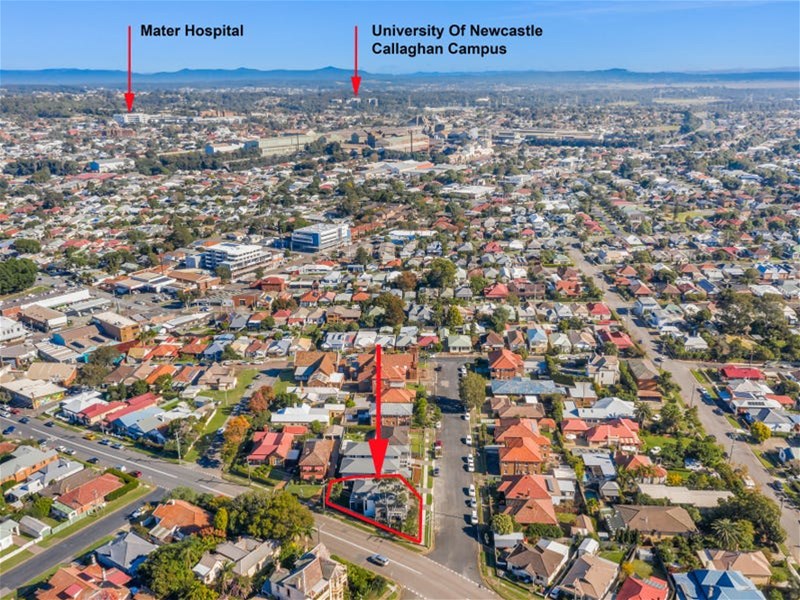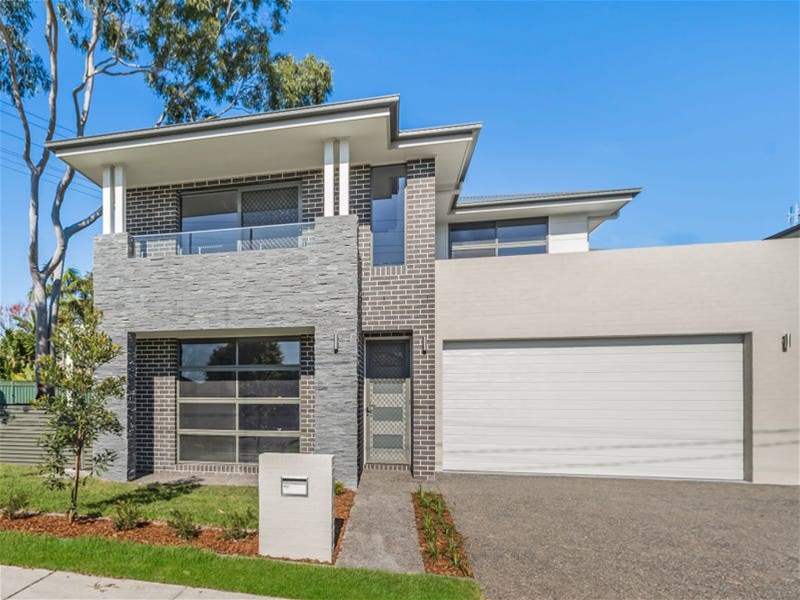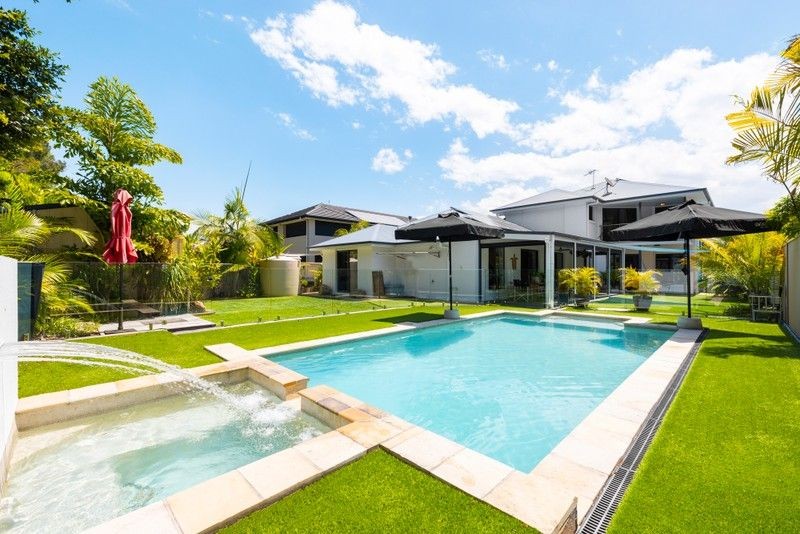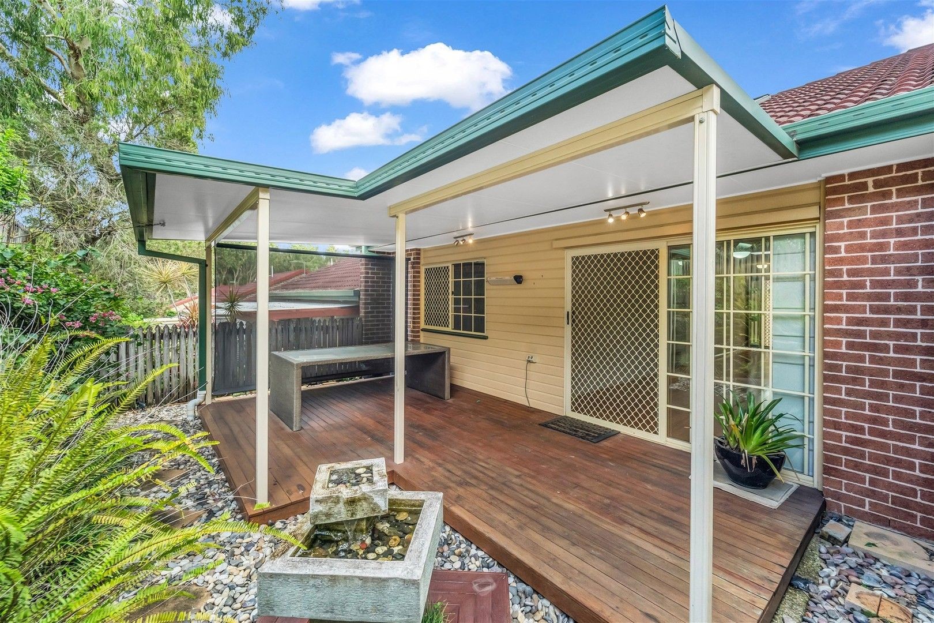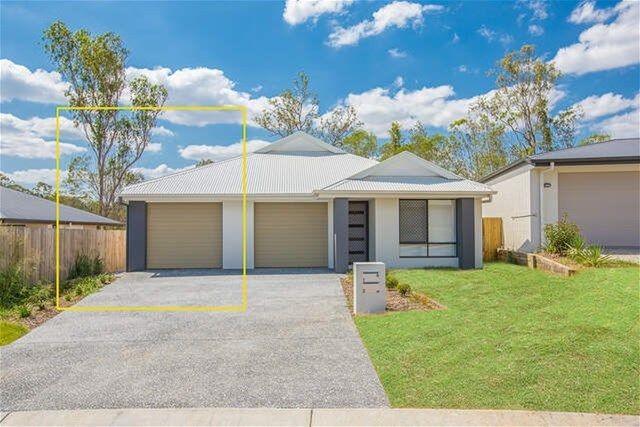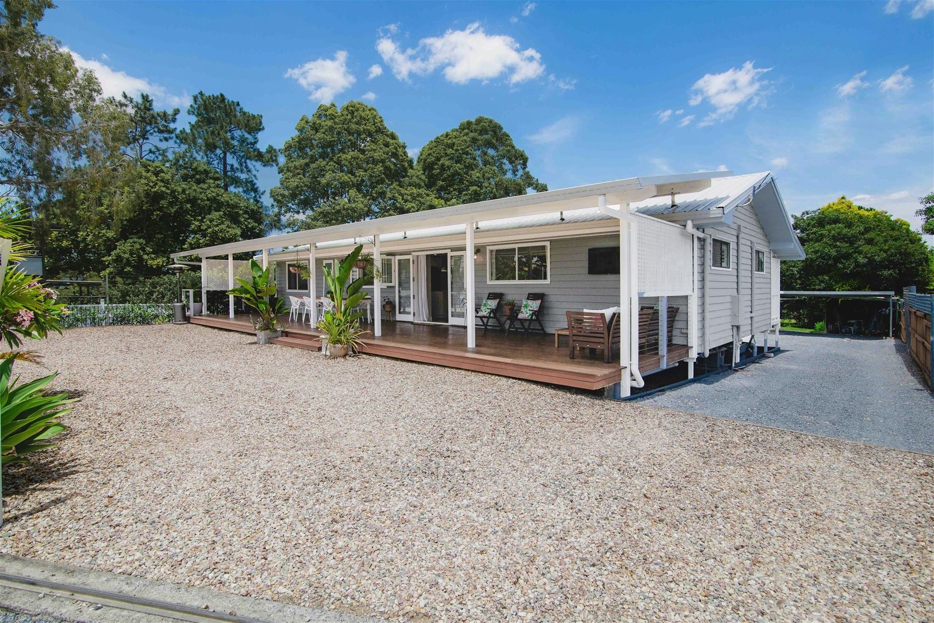23 Highfield Street MAYFIELD NSW
23 Highfield Street MAYFIELD NSW
Sold
House
For Sale
Property Features
4
Bedrooms
2.0
Bathrooms
2
Car Spaces
377
Land Size (m²)
Property Description
Overview
Brand-New Home- Just completed
Detailed Description
Just completed , Large free standing home on good sized block in superb location
Everything you want and need has been included, from the Caesarstone kitchen with massive island bench and quality appliances to the two separate living areas and double garage with internal access. You will also love the low maintenance aspect of the 4-bedroom , 2.5-bathroom design.
Just a stones throw from Maitland Road’s growing number of cafes, corner pubs, three supermarkets and rapid transport to the city, university and John Hunter hospital .
And with Mayfield West Public, St Columbian's primary and San Clemente High all just blocks away getting the kids to and from school is a breeze.
2.7m ceilings enhance the sense of space
Ducted air-conditioning and gas heating provide climate control
Flowing open floorplan
Sought-after second living space enjoy bright north easterly aspect
Caesarstone island kitchen with 900mm gas stove, dishwasher and butler’s pantry
All four bedrooms are fitted with built-in or walk-in robes.
Family bathroom with freestanding bath and frameless shower
Master ensuite with frameless shower; laundry , guest powder room
Double garage with auto door, internal access.
Just minutes to Newcastle city centre and University of Newcastle
Everything you want and need has been included, from the Caesarstone kitchen with massive island bench and quality appliances to the two separate living areas and double garage with internal access. You will also love the low maintenance aspect of the 4-bedroom , 2.5-bathroom design.
Just a stones throw from Maitland Road’s growing number of cafes, corner pubs, three supermarkets and rapid transport to the city, university and John Hunter hospital .
And with Mayfield West Public, St Columbian's primary and San Clemente High all just blocks away getting the kids to and from school is a breeze.
2.7m ceilings enhance the sense of space
Ducted air-conditioning and gas heating provide climate control
Flowing open floorplan
Sought-after second living space enjoy bright north easterly aspect
Caesarstone island kitchen with 900mm gas stove, dishwasher and butler’s pantry
All four bedrooms are fitted with built-in or walk-in robes.
Family bathroom with freestanding bath and frameless shower
Master ensuite with frameless shower; laundry , guest powder room
Double garage with auto door, internal access.
Just minutes to Newcastle city centre and University of Newcastle
Contact Agent
Thomas Dannis
Property Agent
Property Summary
Property Type:
House
Category:
For Sale
Status:
Sold
Bedrooms:
4
Bathrooms:
2.0
Car Spaces:
2
Land Size:
377m²
Listed:
Jul 8, 2025
