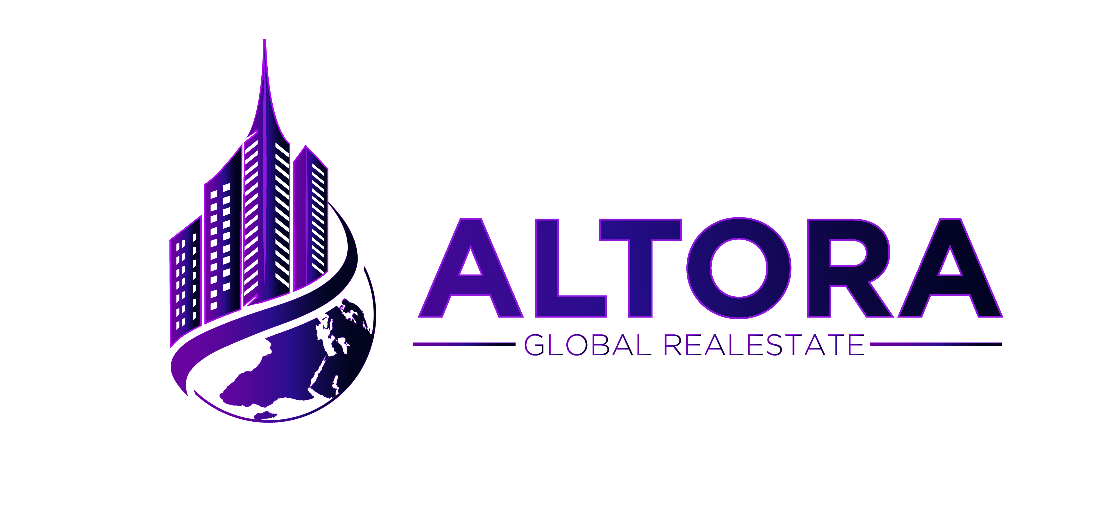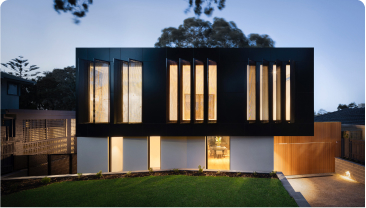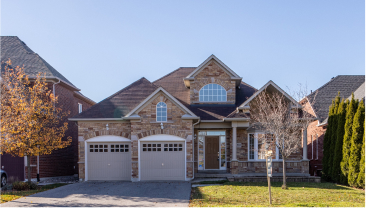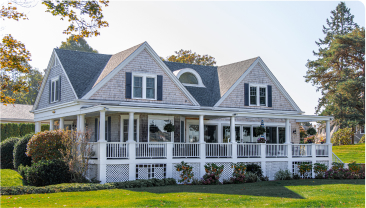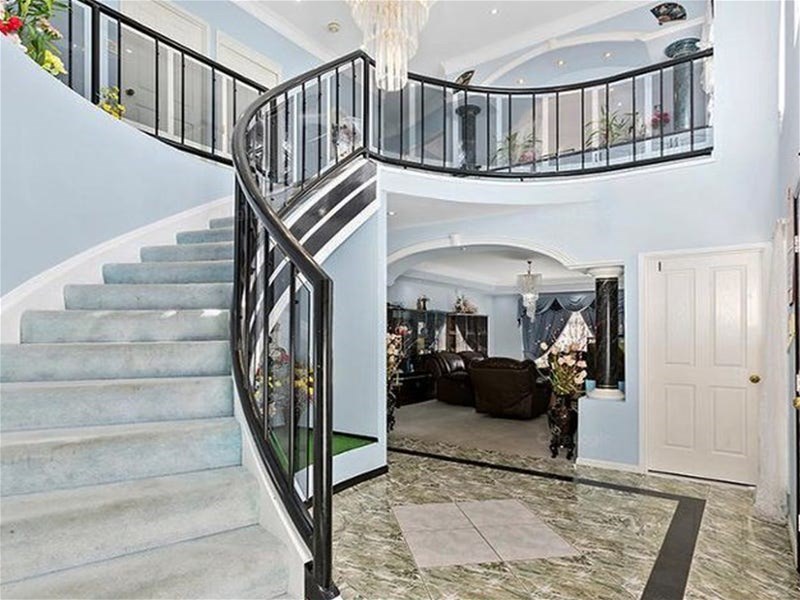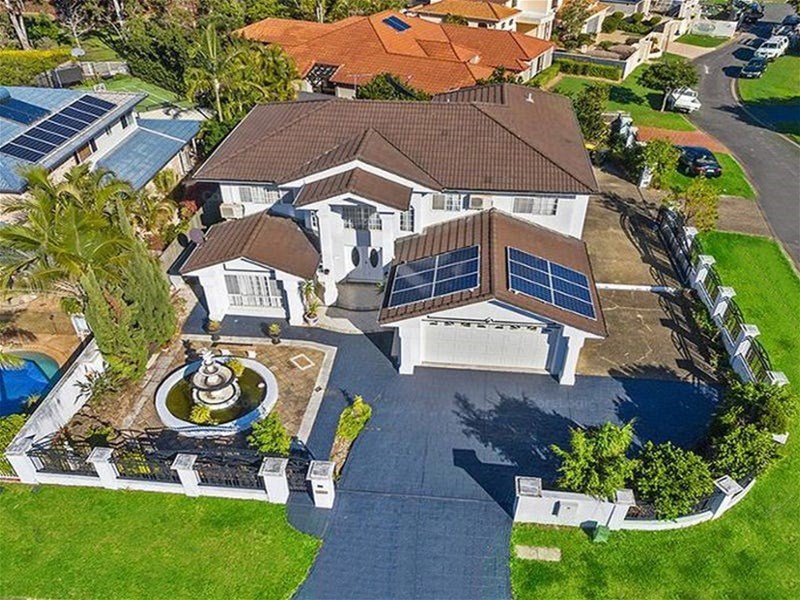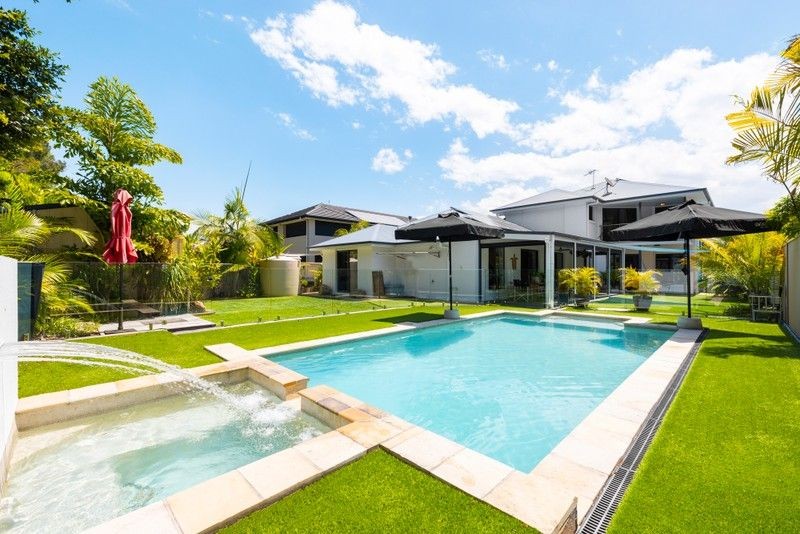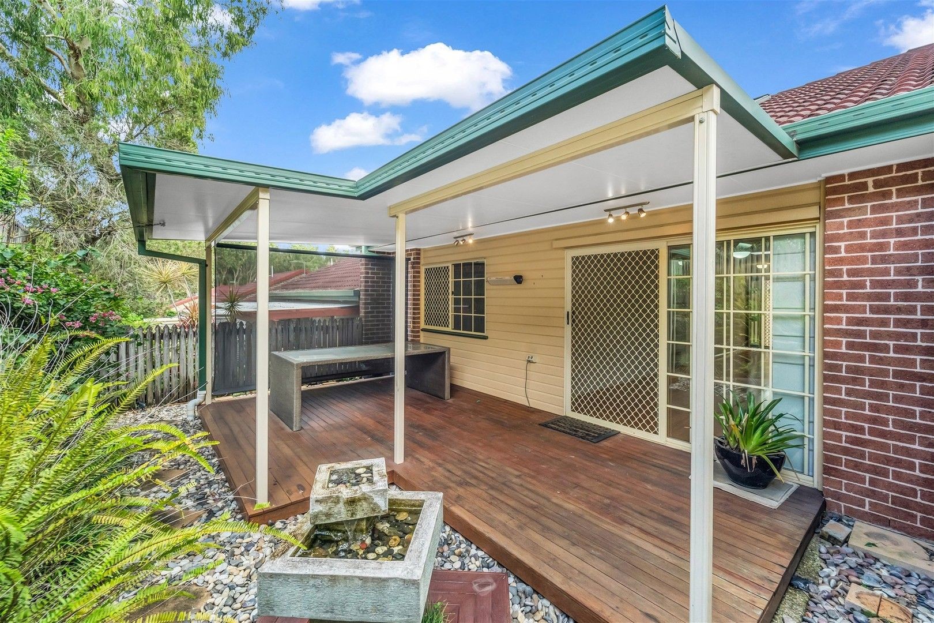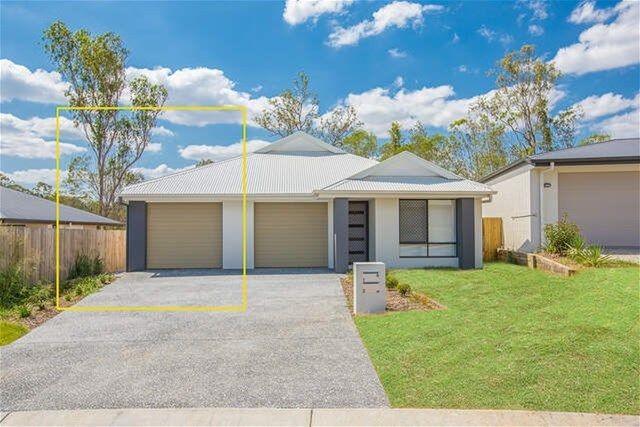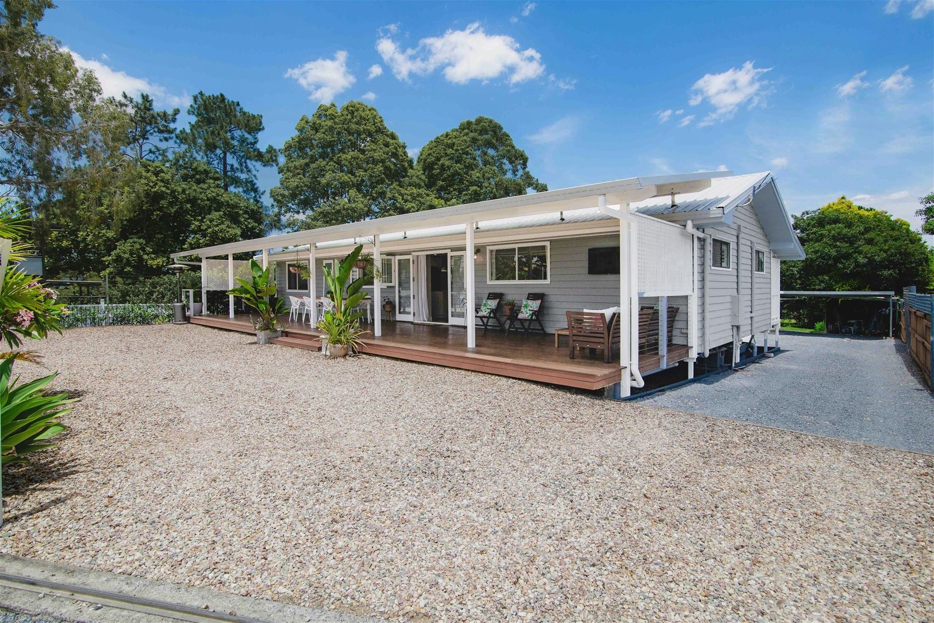22 Windermere Crescent CARINDALE QLD
22 Windermere Crescent CARINDALE QLD
Sold
House
For Sale
Property Features
5
Bedrooms
3.5
Bathrooms
2
Car Spaces
Property Description
Overview
IS THIS YOUR NEW FAMILY HOME?
Detailed Description
This large and impressive family home sits on an elevated, level corner block in one of the most sought after areas within the prestigious suburb of Carindale. This expansive fully rendered home was master built by the current owners and has been the family home since new.
Spacious rooms, extra height ceilings and ample living spaces combined with quality fixtures and fittings create an ideal base for the whole family. Situated on a fully fenced, level 755 m2, corner block complete with low maintenance grounds and feature fountain, this home is sure to impress.
The home itself welcomes you through a large and welcoming entrance with chandelier in the atrium. You will notice the feature columns which make a grand impression. Downstairs has the fifth bedroom or office as well as a full bathroom and separate toilet. Spacious formal living area, large modern kitchen with granite bench tops, plenty of storage and bench space and 4 burner gas cook top. From the kitchen you can either interact with your friends and family in the massive outdoor entertainment area or with the huge family room. The family room/informal living area itself doubles as a fully sound proofed cinema/karaoke room for family fun and entertainment.There is of course a good sized laundry and ample storage space.
Outside is the huge covered outdoor/entertainment area, which can double as extra undercover parking (through separate electric gates) for at least 4 cars when required.
There is also a large fully built in extra large double garage with internal entry to the home and electric gate entry at the front of the house.
Upstairs via the sweeping staircase comprises an informal living space and four generous bedrooms.The master bedroom suite is expansive with generous walk in robe and en suite complete with spa bath.
This upper level offers you a huge balcony with commanding views over the surrounding area as well as welcoming afternoon breezes in the summer.
Features:
*42 squares of living
*Good sized level, corner block with two street access
*5 generous bedrooms all with air conditioning
*3 bathrooms - two with spas
*Spacious kitchen with granite bench tops, two PAC paintwork and 4 burner gas cook top.
*Separate formal lounge and dining room
*Soundproof family/cinema room
*Vacuum Maid with 4 outlets
*Intercom system
*Huge undercover entertainment area or extra secure parking for at least 4 cars
*Massive upper deck/balcony with views over the surrounding suburbs
*Solar Power
*Two 3000 litre water tanks
*Fully fenced, two street entrances with electric gates on both entrances all situated on a level 755m2 block
*25 acres of parkland right on your doorstep
*Belmont State School catchment area
*Cavendish Road State High Catchment area
*Within Close Proximity of Citipoint Campus
Spacious rooms, extra height ceilings and ample living spaces combined with quality fixtures and fittings create an ideal base for the whole family. Situated on a fully fenced, level 755 m2, corner block complete with low maintenance grounds and feature fountain, this home is sure to impress.
The home itself welcomes you through a large and welcoming entrance with chandelier in the atrium. You will notice the feature columns which make a grand impression. Downstairs has the fifth bedroom or office as well as a full bathroom and separate toilet. Spacious formal living area, large modern kitchen with granite bench tops, plenty of storage and bench space and 4 burner gas cook top. From the kitchen you can either interact with your friends and family in the massive outdoor entertainment area or with the huge family room. The family room/informal living area itself doubles as a fully sound proofed cinema/karaoke room for family fun and entertainment.There is of course a good sized laundry and ample storage space.
Outside is the huge covered outdoor/entertainment area, which can double as extra undercover parking (through separate electric gates) for at least 4 cars when required.
There is also a large fully built in extra large double garage with internal entry to the home and electric gate entry at the front of the house.
Upstairs via the sweeping staircase comprises an informal living space and four generous bedrooms.The master bedroom suite is expansive with generous walk in robe and en suite complete with spa bath.
This upper level offers you a huge balcony with commanding views over the surrounding area as well as welcoming afternoon breezes in the summer.
Features:
*42 squares of living
*Good sized level, corner block with two street access
*5 generous bedrooms all with air conditioning
*3 bathrooms - two with spas
*Spacious kitchen with granite bench tops, two PAC paintwork and 4 burner gas cook top.
*Separate formal lounge and dining room
*Soundproof family/cinema room
*Vacuum Maid with 4 outlets
*Intercom system
*Huge undercover entertainment area or extra secure parking for at least 4 cars
*Massive upper deck/balcony with views over the surrounding suburbs
*Solar Power
*Two 3000 litre water tanks
*Fully fenced, two street entrances with electric gates on both entrances all situated on a level 755m2 block
*25 acres of parkland right on your doorstep
*Belmont State School catchment area
*Cavendish Road State High Catchment area
*Within Close Proximity of Citipoint Campus
Contact Agent
Thomas Dannis
Property Agent
Property Summary
Property Type:
House
Category:
For Sale
Status:
Sold
Bedrooms:
5
Bathrooms:
3.5
Car Spaces:
2
Listed:
Jul 8, 2025
